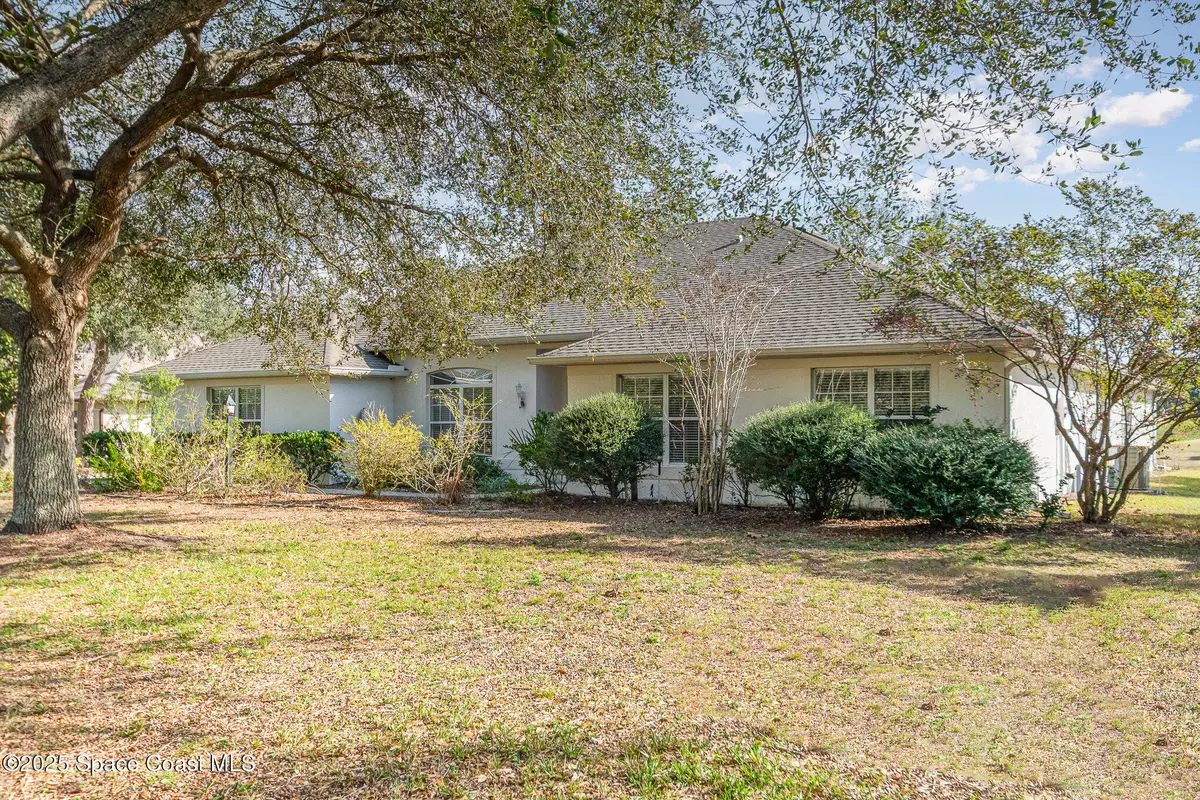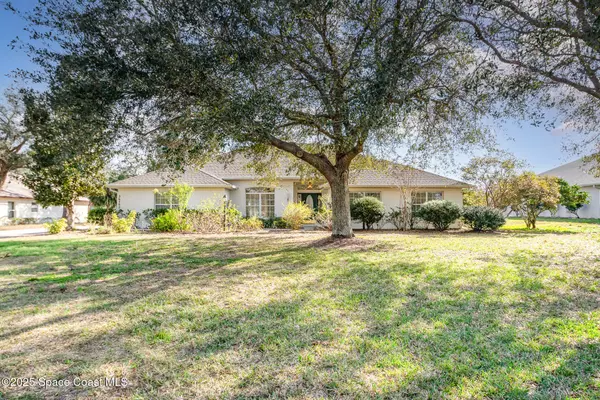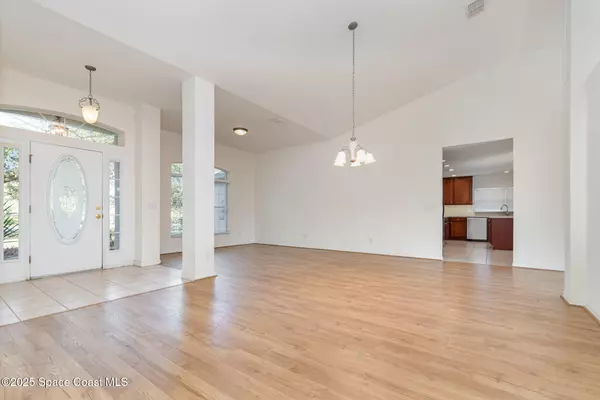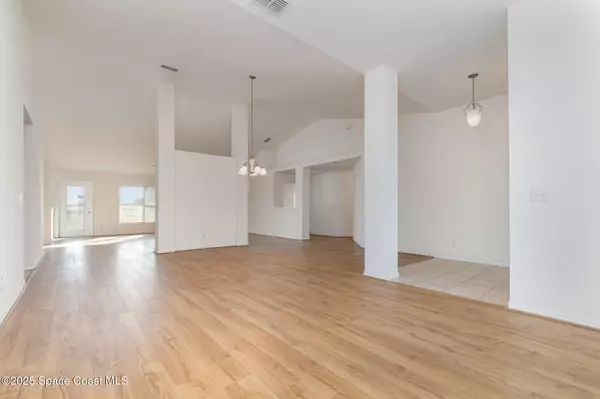36502 Barrington DR Eustis, FL 32736
4 Beds
3 Baths
3,029 SqFt
UPDATED:
02/08/2025 04:00 PM
Key Details
Property Type Single Family Home
Sub Type Single Family Residence
Listing Status Active
Purchase Type For Sale
Square Footage 3,029 sqft
Price per Sqft $158
MLS Listing ID 1036652
Bedrooms 4
Full Baths 3
HOA Fees $125/mo
HOA Y/N Yes
Total Fin. Sqft 3029
Originating Board Space Coast MLS (Space Coast Association of REALTORS®)
Year Built 2005
Annual Tax Amount $2,573
Tax Year 2024
Lot Size 0.759 Acres
Acres 0.76
Property Description
Location
State FL
County Lake
Area 999 - Out Of Area
Direction From County Route 44A head north on Barrington Dr.
Interior
Interior Features Ceiling Fan(s), Eat-in Kitchen, Kitchen Island, Open Floorplan, Pantry, Walk-In Closet(s)
Heating Central, Electric
Cooling Central Air, Electric
Flooring Carpet, Tile, Vinyl
Furnishings Unfurnished
Appliance Dishwasher, Electric Range, Electric Water Heater, Microwave, Refrigerator
Exterior
Exterior Feature ExteriorFeatures
Parking Features Attached, Garage, Garage Door Opener
Garage Spaces 2.0
Utilities Available Cable Available, Electricity Connected, Water Available
Roof Type Shingle
Present Use Residential,Single Family
Street Surface Concrete
Porch Patio
Garage Yes
Private Pool No
Building
Lot Description On Golf Course, Other
Faces West
Story 1
Sewer Public Sewer
Water Public
New Construction No
Others
HOA Name Leland Management
Senior Community No
Tax ID 30 18 28 0500 000 00200
Acceptable Financing Cash, Conventional, FHA, VA Loan
Listing Terms Cash, Conventional, FHA, VA Loan
Special Listing Condition Standard
Virtual Tour https://www.propertypanorama.com/instaview/spc/1036652





